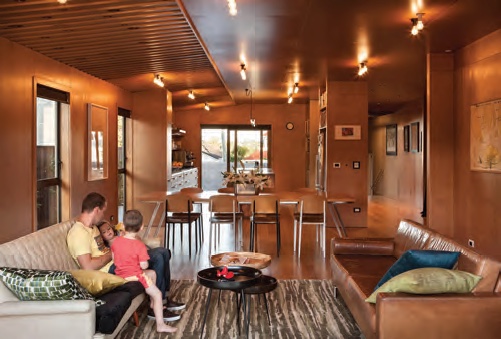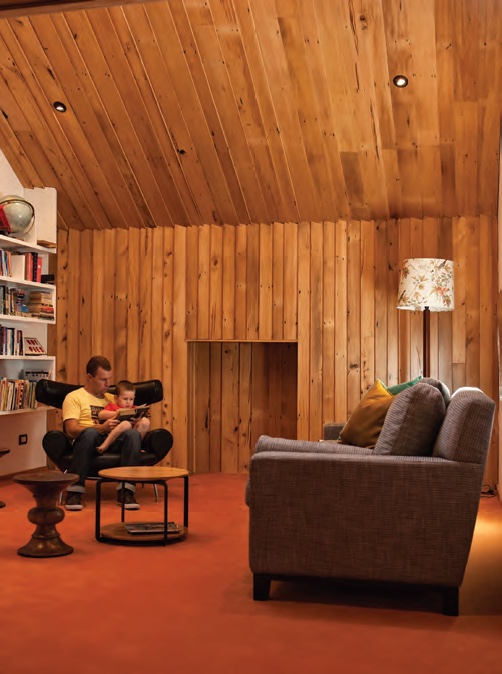Winner of Indigenous Timber Showcase Award 2014 - Evans family home
Michael O’Sullivan, New Zealand Tree Grower November 2014.
The NZFFA is the lead sponsor, along with support from Indigenous Forest Section and the Neil Barr Foundation, of the Indigenous Timber Showcase Award. This is part of the NZ Wood Resene Timber Design Awards.

A new category for indigenous timber was introduced in 2012 and is for the use of indigenous timber in a manner which best highlight’s its unique characteristics. The criteria for the indigenous category are broad and entries do not have to make an architectural statement, smaller crafted items are equally eligible for the award. There is a $2,000 prize for each category winner.

This year’s winner was the Evans Home in Point Chevalier, Auckland. It was designed by Bull and O’Sullivan Architecture Limited.
With the Evans family home, the brief as architects was to build a family home which was warm and secure. The best way to do this in New Zealand is with native timbers, with a bit of help from exotics. Kahikatea, kauri, rimu and and some cedar help produce a sense of a luxurious interior. The wall linings are of kauri plywood and kahikatea boards which create a good living environment throughout the year.
The home is special for many reasons with the composition, scale and proportions of the spaces carefully considered for each of the family members. There is an open public space for kitchen, dining and afternoon living activities. A winter snug entirely lined with kahikatea is hidden in the middle of the home.
In the early decades of the 20th century kahikatea timber was used to make boxes in which butter was exported to Great Britain because, unlike most other woods, it did not taint the butter. When designing the home the architects let the timber speak more of the butter box than the significance of how it stands in the forest.
Native timbers were found from the old building material of the Christchurch earthquakes, ripped down from large beams of an old warehouse in the city. The cedar and kahikatea were ship-lapped like an old shed cladding. The kahikatea family room design was about creating a warm and sumptuous interior.
Kauri plywood can create a feeling of warmth and compression. At 12 millimetres thick, it makes for a secondary bracing element and is fast and economical to install. Rimu flooring lines the gallery and public elements of the home. This is a sturdy timber home well suited to family life.
Michael O’Sullivan is a partner at Bull and O’Sullivan Architecture Limited based in Auckland.

 Farm Forestry New Zealand
Farm Forestry New Zealand